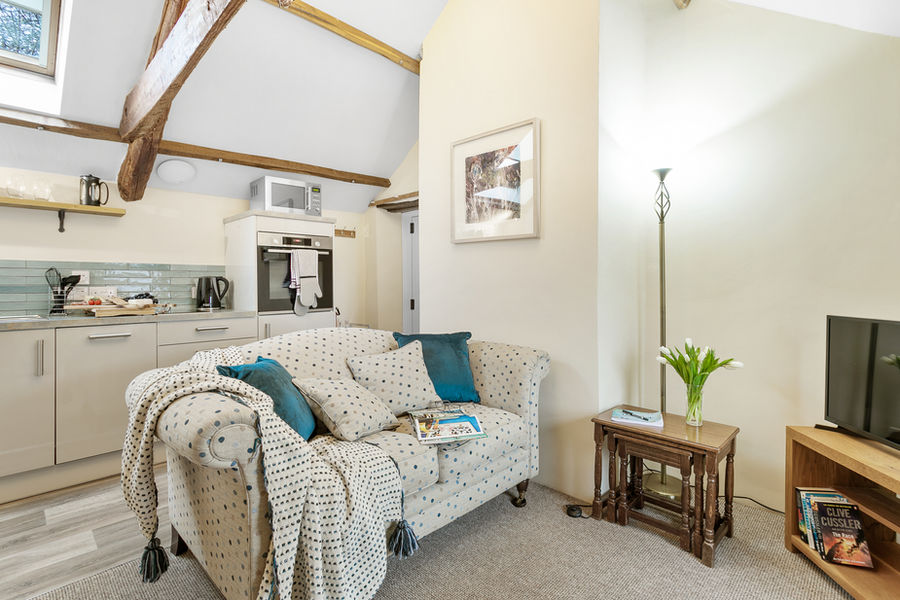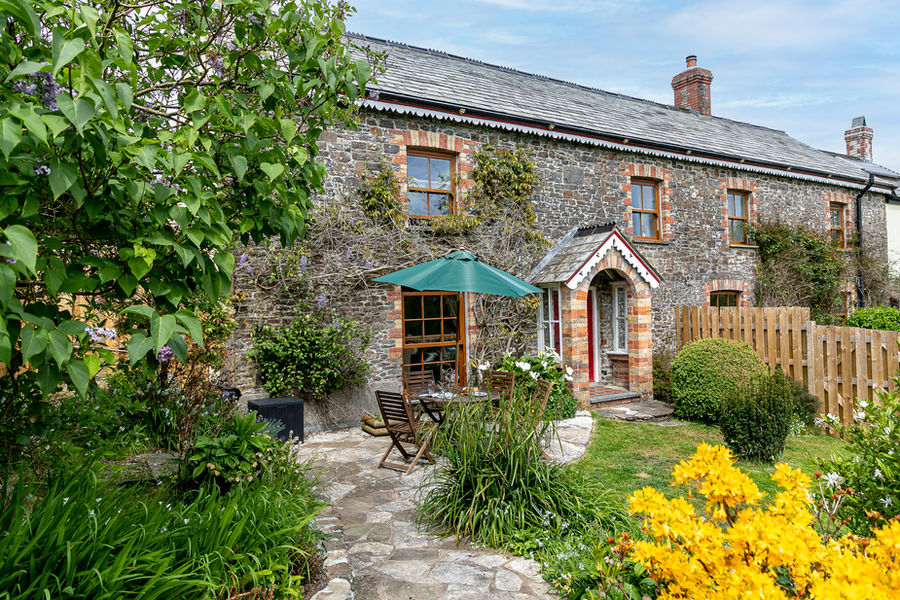
The Grange
Dog-Friendly 4* Gold Cottage
Sleeps 6 & up to 8 dogs
About The Grange
Graded 4* Gold by Visit England, The Grange offers dog-friendly, self-contained accommodation with private entrances for six people. The Grange incorporates Greystones and through an interconnecting door to 'The Granary', offering a self contained suite with it's own kitchen and living space.
The Grange offers three bedrooms, one shower room, one bathroom, ground floor cloakroom (WC), separate kitchen, dining room, sitting room, plus a second open-plan living area. Beautifully positioned on the edge of Sutcombe village, with views across our courtyard rooftop and the garden to the surrounding countryside and fields beyond.
The Grange is the perfect multi-generational holiday space, for everyone to be 'all together' and equally separate spaces if you want to 'do your own thing' or have quiet time apart.
Book your stay
The Grange Description
The Grange offers the perfect dog-friendly, multi-generational holiday space for six people. Everyone can be all together enjoying breakfast or curled up in the lounge, and equally there is plenty of space to 'do your own thing' or have quiet time apart. Through a handy interconnecting door, the Grange offers combined access to both Greystones and The Granary.
The lovely interiors of the Grange are evident from the moment you step over the threshold. The kitchen is bright and modern and leads up a step into the separate dining room where you can sit and plan the day ahead over breakfast. The sitting room has beautiful, exposed beams, lovely soft furnishings and the most gorgeous fireplace with a woodburner, perfect for keeping you toasty during cooler months. The floor length sash windows look out into the garden, and you can sit and watch wildlife all day if you wish.
Climb the grand stairs to the first floor where three pretty bedrooms await. The main bedroom is elegantly furnished in muted pastel shades. Bedroom two is also pretty as a picture and looks out over the surrounding countryside, being a 'zip and link' room you can choose between a twin or a glorious super-king bed. The family shower room is on this floor, just the ticket for washing salty toes after a day on the beach.
The interconnecting door offers single-step access through to the beautifully styled third bedroom, offering a peaceful oasis where you can relax and recharge. While the second bathroom is quite splendid and has a fabulous roll-top bath for a soak or a rainfall shower. The double height ceilings of the second open-plan living area with exposed beams add to the charm and character of the place. Offering a small but perfectly formed kitchen, lounge space with two comfortable sofas, occasional tables, a Smart TV and a DAB radio, in addition to a dining table and chairs.
The Grange has a lovely, enclosed garden that looks out over the woods and really does offer the perfect spot for your morning cuppa. You can stroll to your heart's content in the shared apple orchard, along the woodland walk, or simply sit on a wooden bench and absorb the sounds of the countryside all around. In the evenings watch the sunset by the fire-pit or perhaps use the barbecue for some al fresco dining, the perfect end to the day. With private parking for three cars and easy access to many fabulous beaches close by, you will feel well and truly at home at the Grange.
The traditional clome oven room offers access to additional storage, a washing machine, tumble-drier and freezer, two dog crates, plus a couple of pairs of wellies for you to borrow. If you are after a bit more fun and entertainment, head across the courtyard to our games barn which offers table football, mini-pool/air hockey and a range of board games.
Being dog owners ourselves, we are truly dog-friendly (not just dog tolerant!). We provide lots of throws for sofas and beds, so your four-legged friend can enjoy snuggles at the end of the day, along with an outdoor warm-water dog shower, for washing off muddy or sandy paws. Our welcome pack for your four-legged friend includes water bowl, feeding mat, dog towels, dog poo bags and handmade dog treats. The Orchard is stock fenced with a top rail at around 1.1m and minimum 1m at gates. The 'upper wood', including the woodland walk is stock fenced with a top wire at around 0.9m, depending on ground slope. Greystones garden is part hedged (with wire fencing) and part timber fenced, the shortest fence is 1.2m with a 0.3m trellis to give a total height of 1.5m (5ft), so you can still enjoy the view to the woods.
Floorplans

Ground Floor
Stepping through the front door into the entrance hall, with the downstairs cloakroom (WC) on the left and to the right is the kitchen. The kitchen leads into the dining room, and on into the sitting-room. There is access to an under-stairs cupboard from the sitting-room. The snug lounge also leads to the rear hallway, with an external door out to the enclosed garden and stairs to the first floor.

First Floor
Up the broad staircase, on the first floor are three bedrooms and two bathrooms. The shower room offers a large walk-in shower, one bedroom offers a double bed, while the second bedroom offers a zip & link bed (which can be arranged as a twin or super-king). Through the interconnecting door to the third bedroom, second bathroom with a roll-top bath and second open-plan living area.
The Grange Summary
Ground Floor
-
Sitting-room with two comfy sofas (with dog throws provided), occasional chair, coffee table, Smart TV and wood-burner
-
Kitchen with electric cooker, microwave, Nespresso machine, fridge (with ice compartment) and dishwasher
-
Separate Dining-room
-
Cloakroom with WC and wash-basin
-
Under-stairs cupboard with free-standing airer, vacuum, two fans, ironing board and iron, in addition to plenty of space for temporarily storing your empty suitcases
-
Direct access to an enclosed garden with patio and lawn
First Floor
-
Main bedroom with double bed (4'6"), cosy duvet along with bedside tables and reading lights
-
Second bedroom with 'zip and link' (super-king or twin beds), cosy duvet along with bedside tables and reading lights
-
Shower-room with large walk-in shower, WC, wash-basin, fluffy towels and over-basin mirror with electric razor charging point
-
An interconnecting door provides single-step access through to a further bathroom, bedroom and second open-plan living room
-
Third bedroom with double bed (4'6"), cosy duvet, bedside tables and reading lights
-
Bathroom with roll-top bath with rainfall shower, WC, wash-basin, fluffy towels and over-basin mirror with electric razor charging point
-
Dressing-area with a wardrobe, chest of drawers and tallboy, along with a chair and tall mirror
-
The second lounge offers two comfortable sofas (with dog throws provided), with occasional tables, a Smart TV and a DAB radio, in addition to a dining table and chairs
-
The second front door opens straight from the open-plan lounge/kitchen out into the fresh air

























